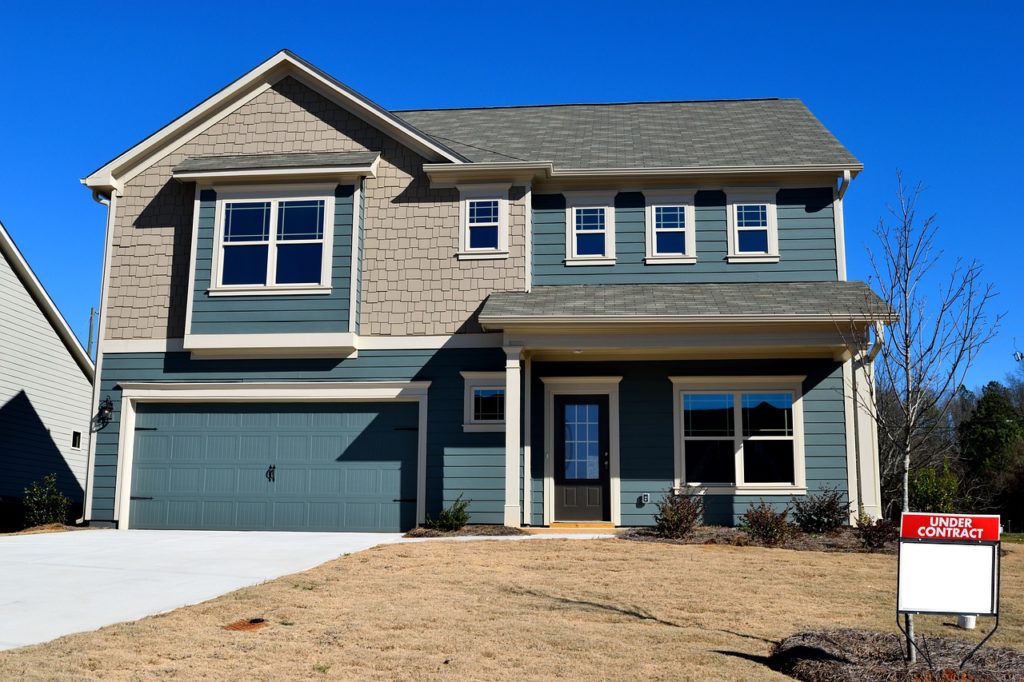Garage Conversions for More Space in Your Home

If you want to add an extra room to your home, it’s costly to construct an addition or a new floor. A more inexpensive solution is to convert your garage into the new room. Garage remodeling by a pro can give you the extra space you need.
Expand Your Home’s Layout
Expanding your home’s layout by converting a garage can help you get more use out of your rooms. If your home is starting to feel too small, you can use the garage space to get some extra square footage. If you choose to convert your garage, you’ll need to find a different parking solution for your cars, such as street parking or a parking pad.
Use Existing Walls
Garage remodeling is easier if your space is attached to the home already. You can add to the current garage’s footprint without having to construct new exterior walls or structures. Instead, your contractor can simply add the necessary wiring, drywall and plumbing needed to convert the garage into a living space.
Reconfigure Your Storage Solutions
Changing your garage to a living space may mean you’ll need to reconfigure your storage options. You can move stored items into the basement or attic, or you can get a freestanding shed to help store other materials that used to be part of the garage storage space.
Transform Your Garage
A garage remodeling project can give you some more options with your living space. A popular garage conversion project is to turn the space into a rec room or game room for the kids. Some homeowners transform their garage into a spacious first-floor master suite if they want something bigger and more convenient.
Your garage can be turned into a gorgeous addition to your home. If your garage is already attached, this project can be more feasible and less expensive than having a contractor build an addition to your home.
