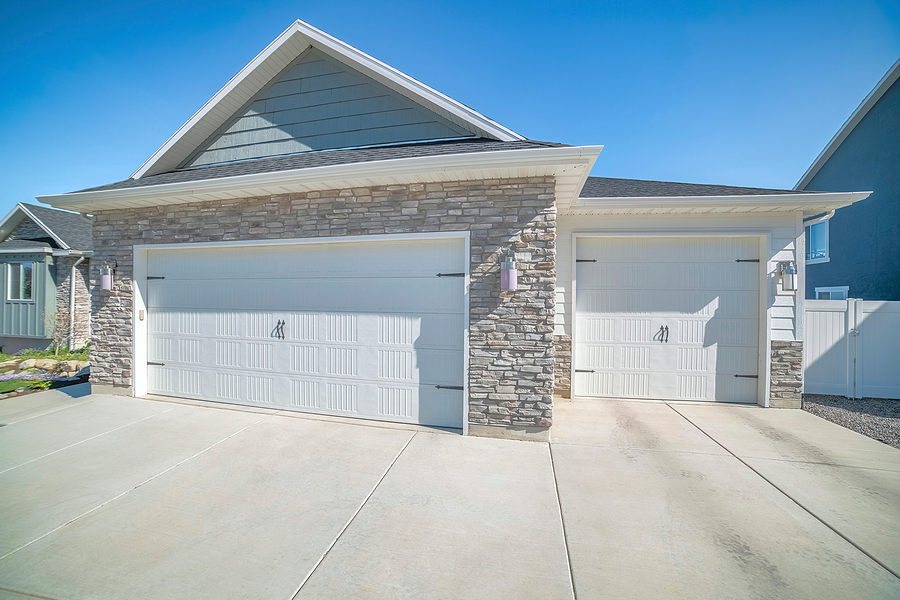5 Factors To Consider Before Building a Detached Garage

Having a detached garage on your property can be very useful. Before you hire a contractor to start laying the foundation, though, there are a few things you need to consider.
1. Municipal Codes
Most cities have specific rules about the structures that can be added in certain areas. Additionally, if you have an HOA, it’s a good idea to check with them before adding any new buildings to your property to make sure you are operating within community guidelines.
2. Available Space
Measure the space where you want the addition to go. Keep in mind that you will need to add footage on all sides to accommodate the walls and exterior parts of the building. If you want the interior area for a single-car garage to be 12 feet wide and 20 feet deep, for example, you should have an extra foot or two of space on all sides.
3. Garage Function
Protecting vehicles from the elements is the traditional use for a detached garage, but you may be interested in something else. Are you wanting a place to keep supplies for gardening and other outdoor hobbies? Do you need an office where you can work from home without distractions? How you plan to use your garage factors into the contractor’s design.
4. Typical Weather
If you live in an area that is typically sunny and dry, building a garage that’s separate from the house is an easy way to get more space without disrupting the existing structure. However, if it rains a lot where you live, you may want to go to the extra trouble of having it attached so that you stay dry between the car and the house.
5. Future Plans
Any time you add a new structure, always think about what you’d like to do with it in the future. That way, you can have the contractor build a space that is versatile.
A detached garage is a worthwhile addition to your property. By considering every important factor, you can tell your contractor exactly what you want from the beginning.
